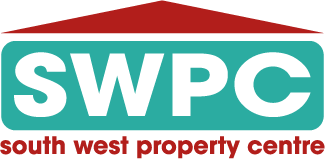01776 706147
property@swpc.co.uk
South West Property Centre (SWPC) · Charlotte Street · Stranraer · Dumfries & Galloway · Scotland · DG9 7ED
01776 706147
property@swpc.co.uk

