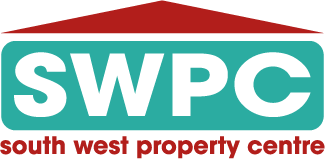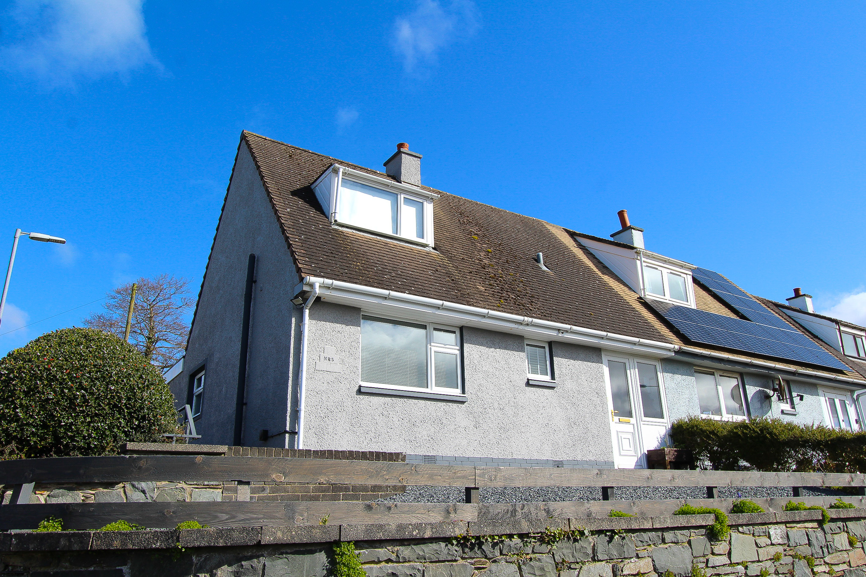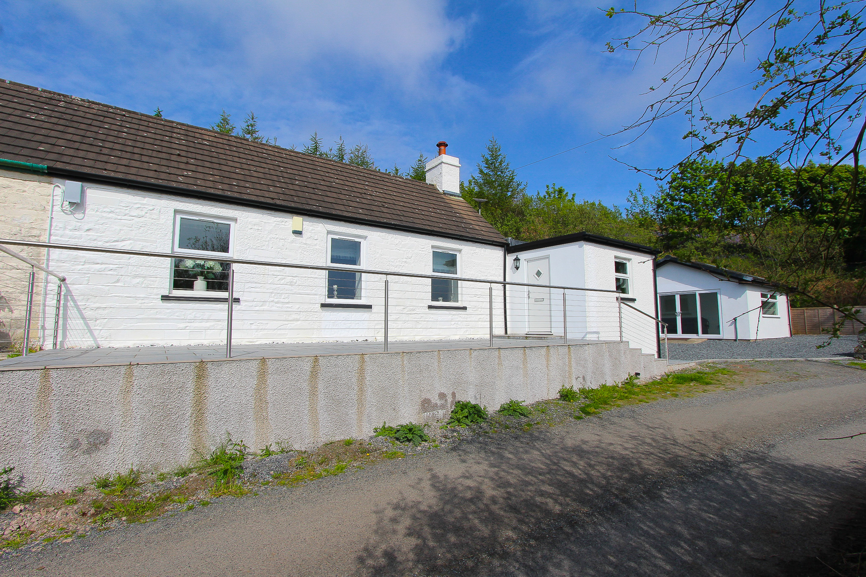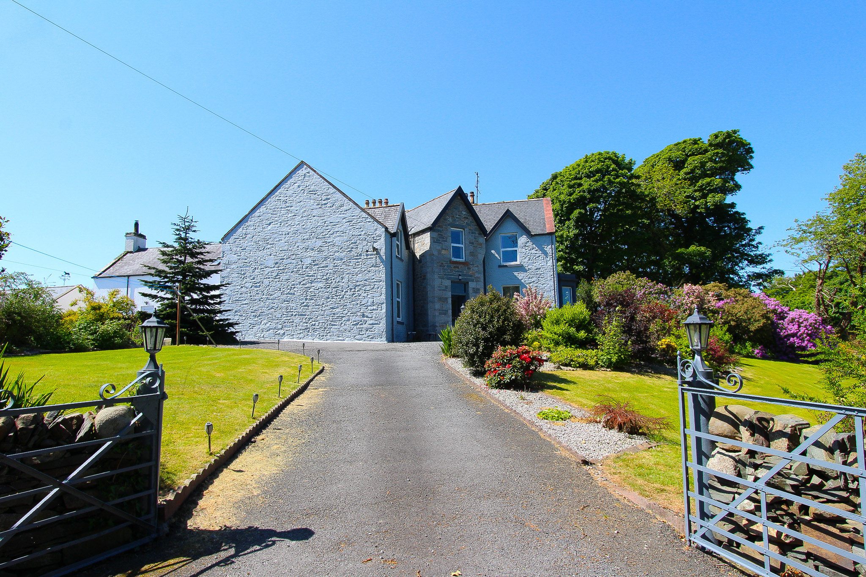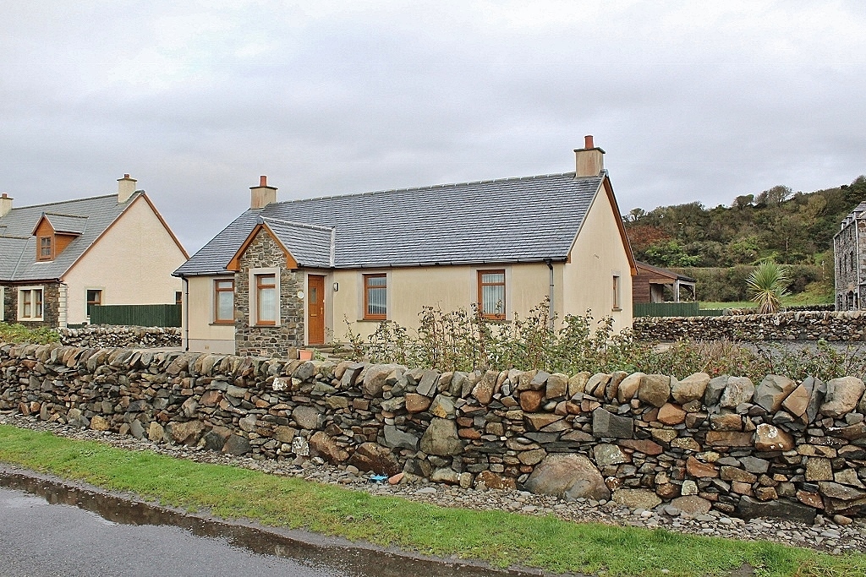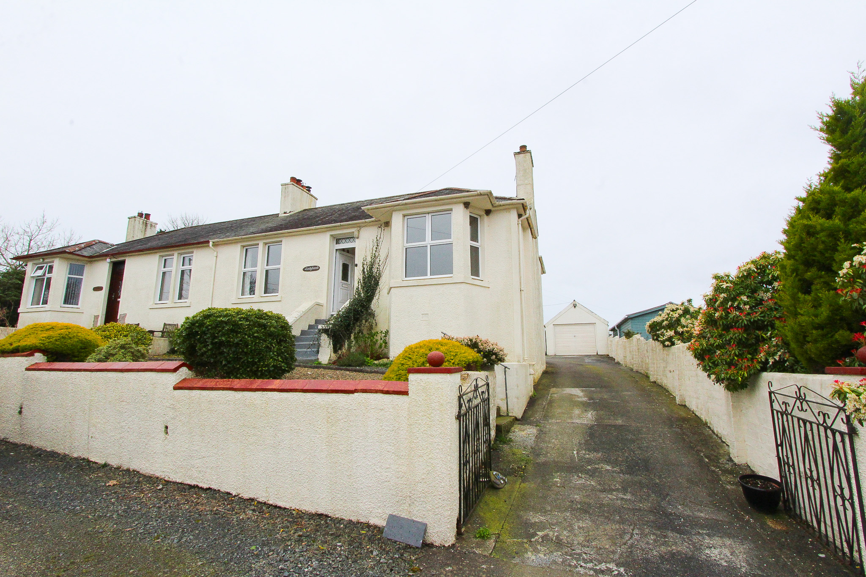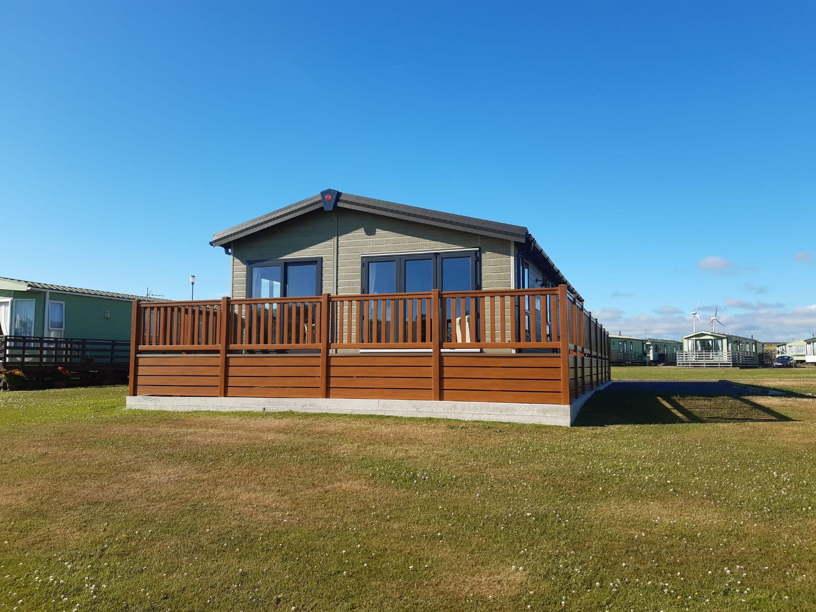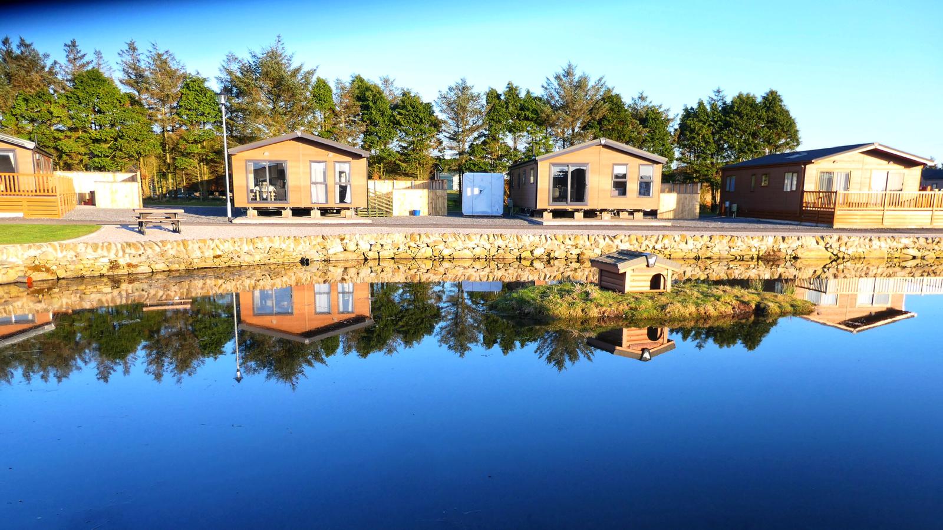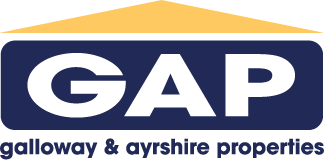Property Overview
An opportunity arises to acquire a very well-presented, semi-detached 'chalet' bungalow which has been extended and modernised in the recent past. Well-proportioned, bright accommodation over two floors. Convenient location within this popular village and with a pleasant outlook over the village itself. Beech design kitchen, recently installed bathroom, attractive internal woodwork, contemporary décor throughout, double glazing, and oil-fired CH. This is a most comfortable home with several pleasing features to appreciate. Set within an easily maintained garden.
PORCH, HALLWAY, LOUNGE/DINING ROOM, STUDY/3RD BEDROOM, KITCHEN, BATHROOM, 2 DOUBLE BEDROOMS, GARDEN
PLEASE NOTE that a closing date for offers has been set for 12noon Friday 10th of May 2024. All formal offers should be submitted to SWPC by the appointed time.
General
Floor coverings, blinds and integrated kitchen appliances are included in the sale.
Services
Mains electricity, drainage, and water. Oil fired central heating.
Council Tax
B
Energy Rating
EPC = D
Viewing
By appointment with SWPC.
Entry
Negotiable.
