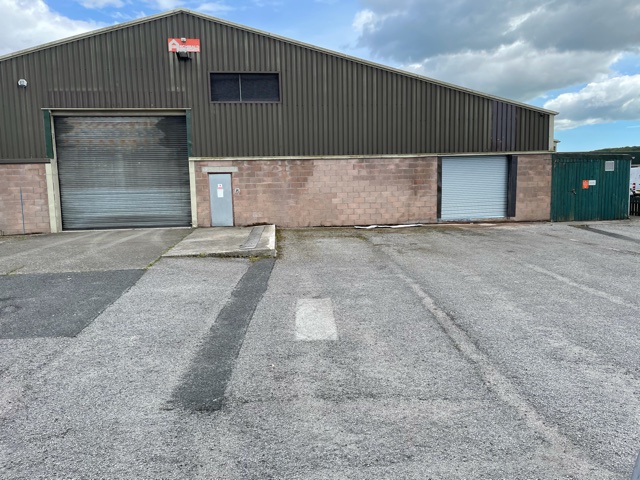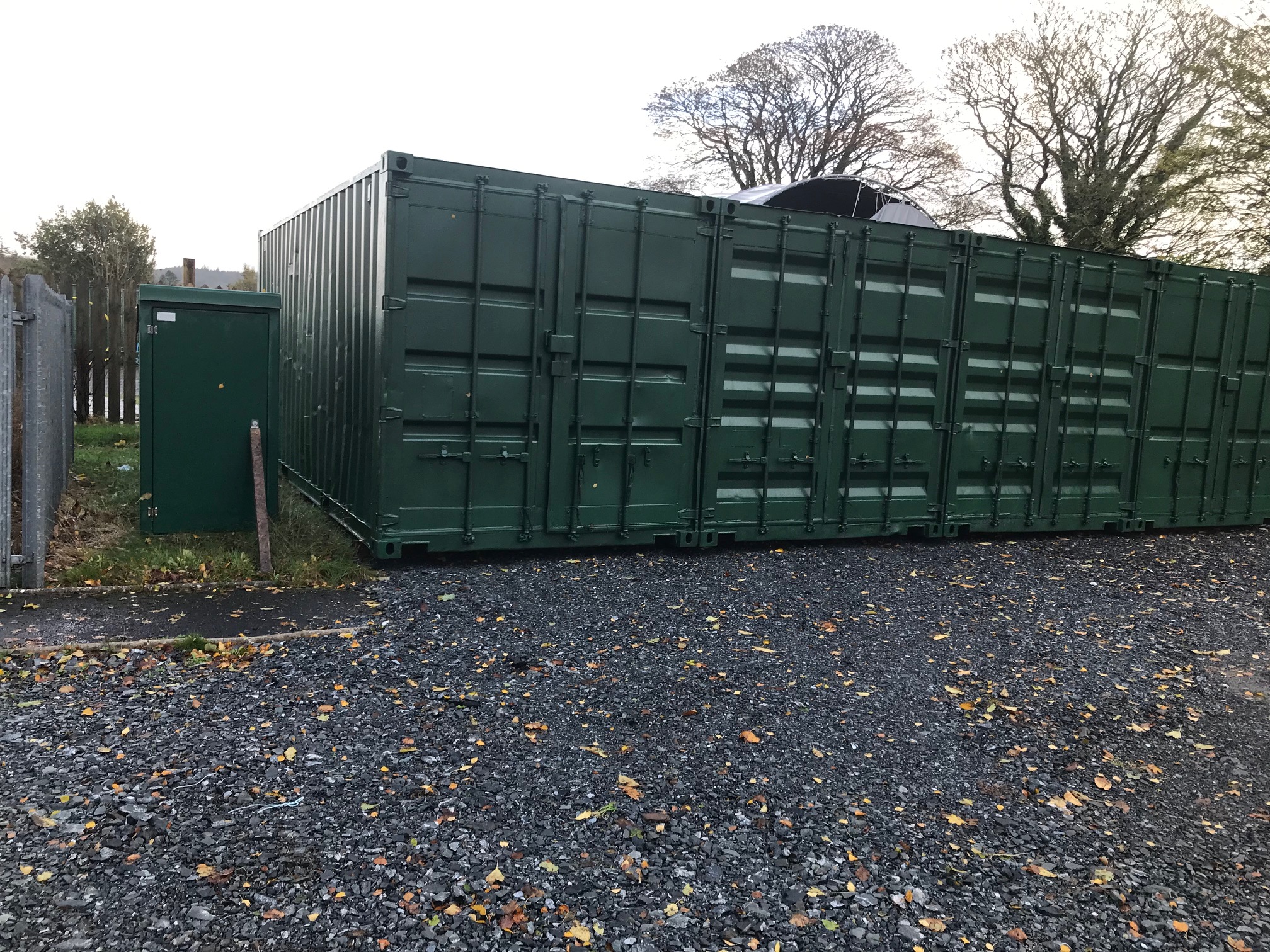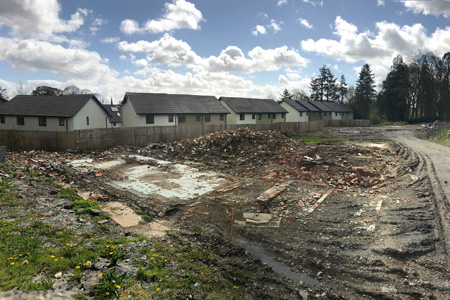Property Overview
Introducing a striking and modern 3-bedroom detached house, this property presents the quintessential family home ideal for those seeking comfort and style in a serene setting. Situated in a tranquil residential area, this detached property boasts a driveway for convenient off-road parking, ensuring ease and safety for residents and guests alike. Showcasing a perfect fusion of contemporary design and functionality, this residence boasts a spacious dining kitchen that is sure to impress the culinary enthusiast. The property also benefits from a fresh décor that exudes a sense of light and airiness throughout, creating a welcoming atmosphere for relaxation and entertainment. With three well-appointed bedrooms, this home offers ample space for a growing family or those in need of extra room for guests or a home office. The layout is conducive to flexible living arrangements, providing both privacy and communal areas for comfortable living.
Spacious family home
Detached property
Driveway for off road parking
Enclosed, easily maintained garden grounds
Modern fixtures and fittings
Fresh décor
Spacious dining kitchen
Views over Galloway Hills and beyond
Council Tax
E
Energy Rating
EPC = C
Viewing
By appointment with SWPC.
Entry
Negotiable.

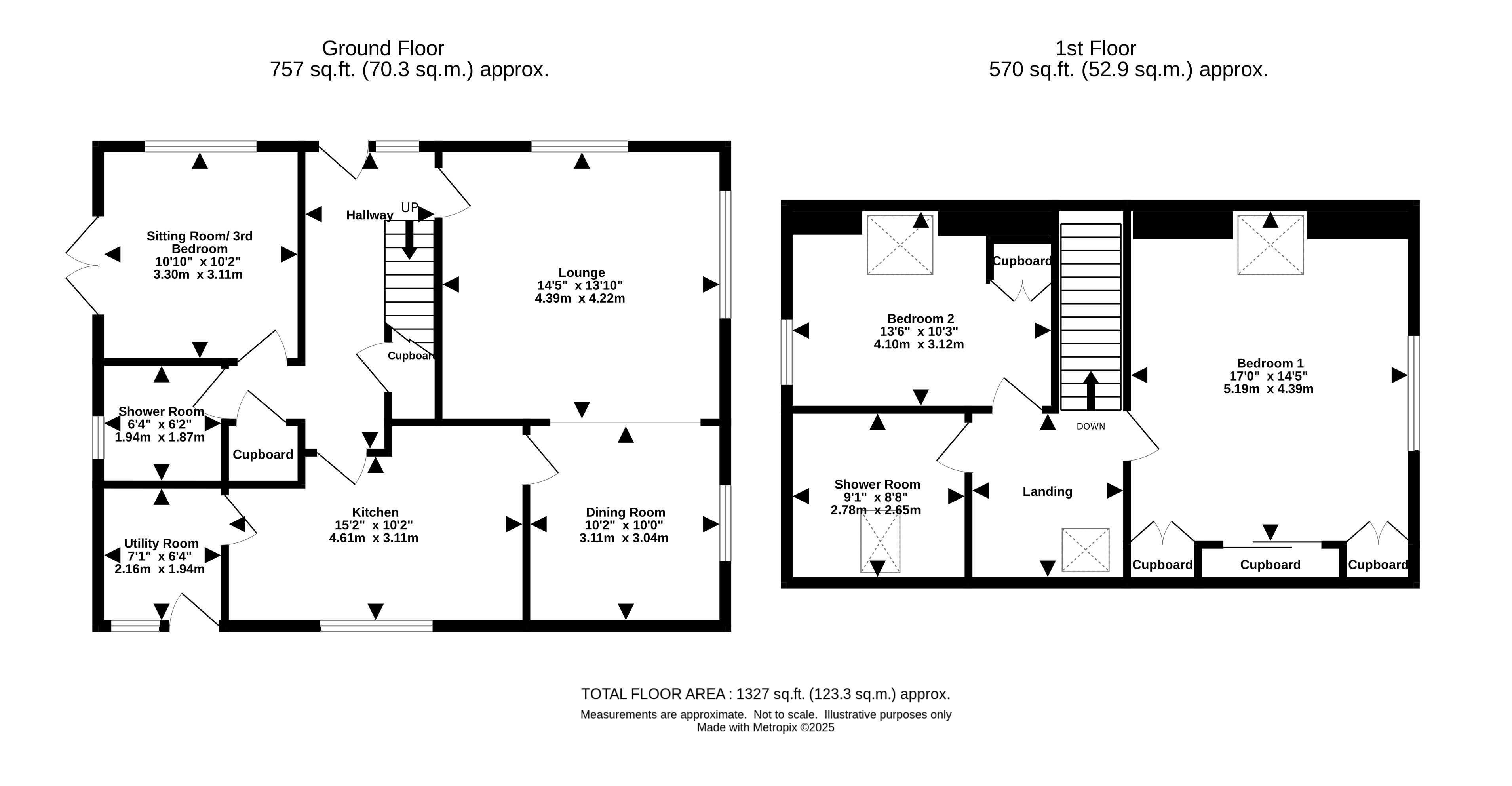

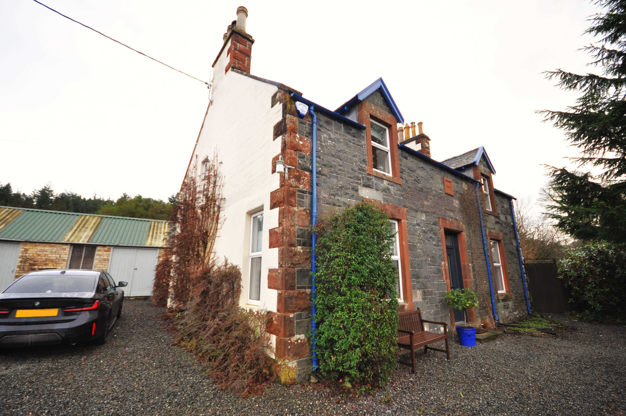
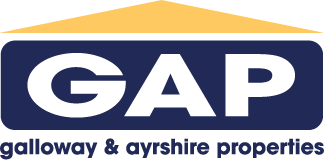

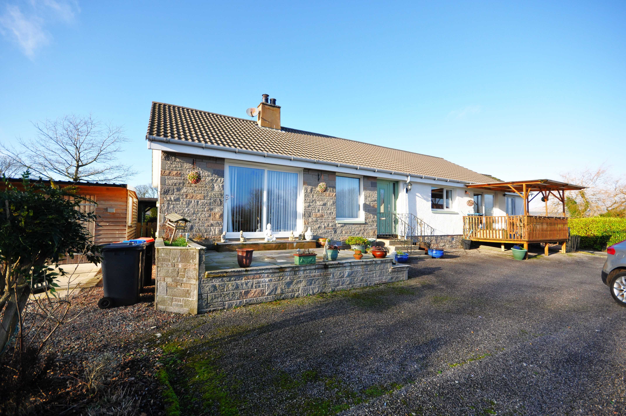
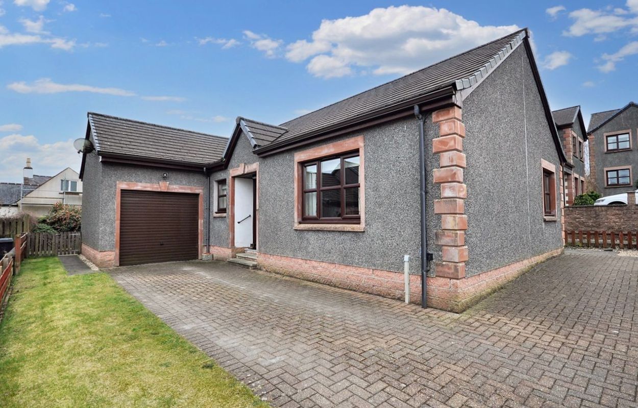
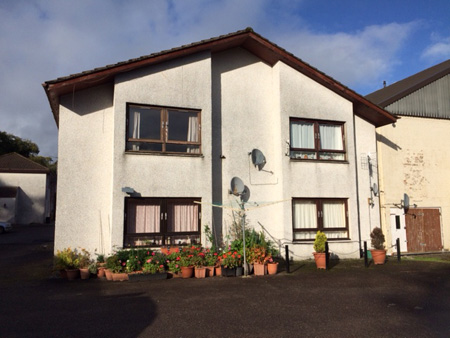
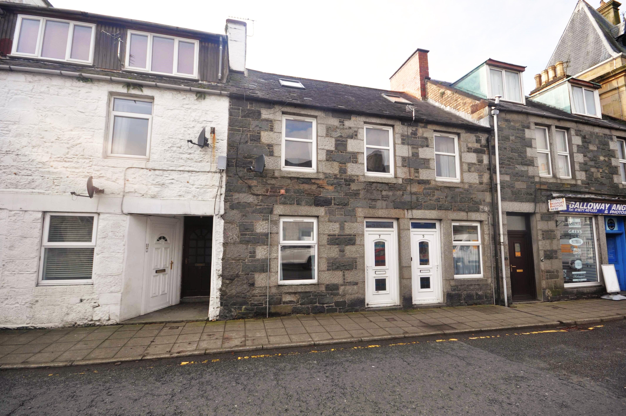

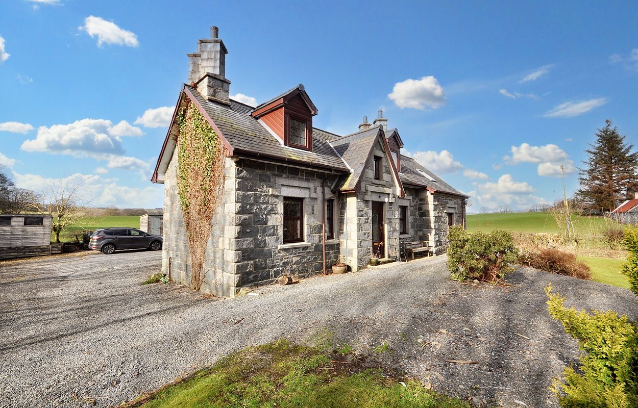
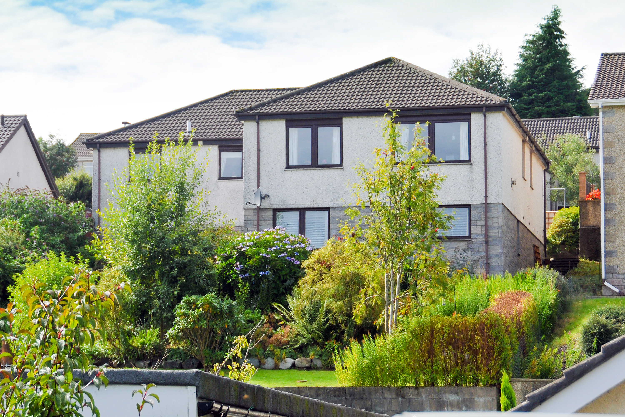
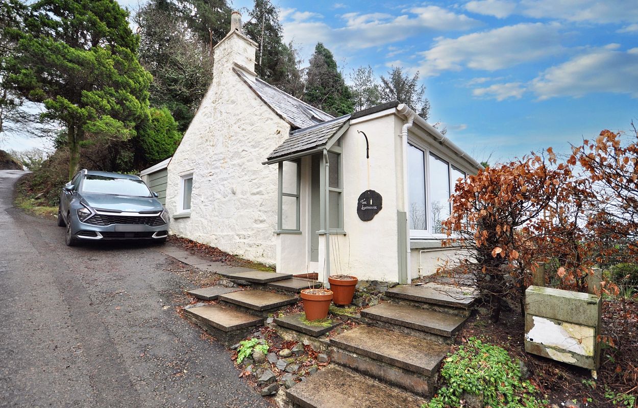
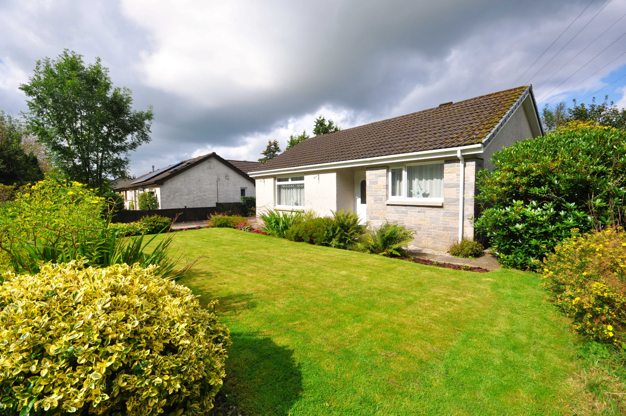
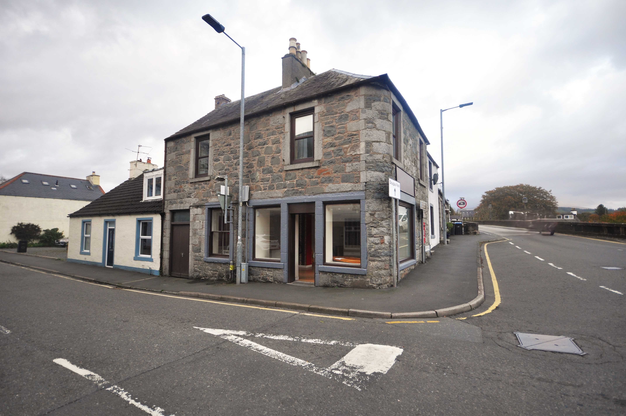
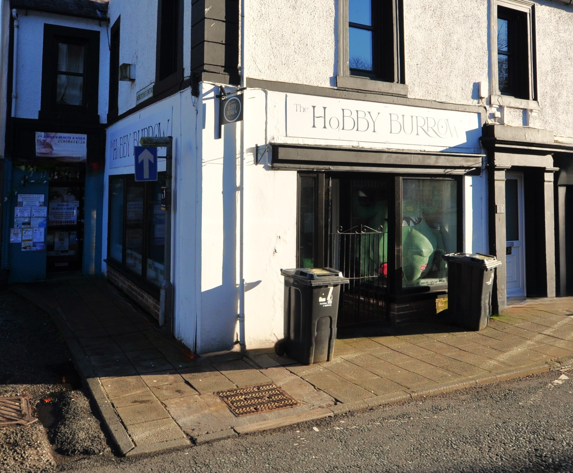
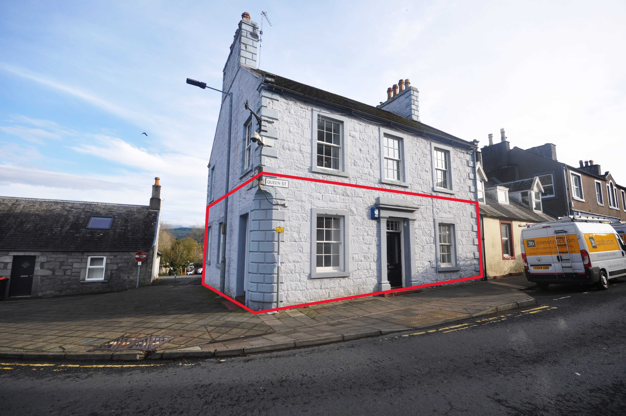
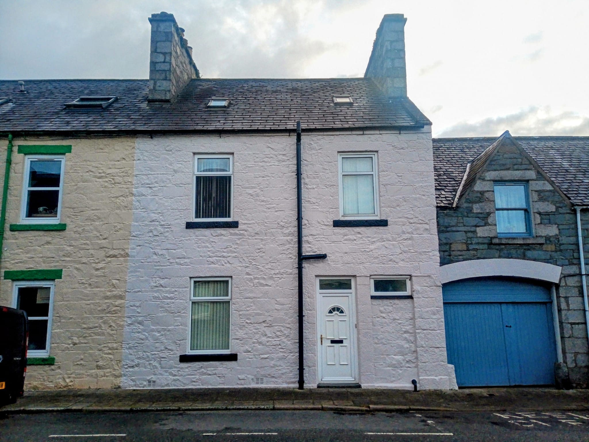

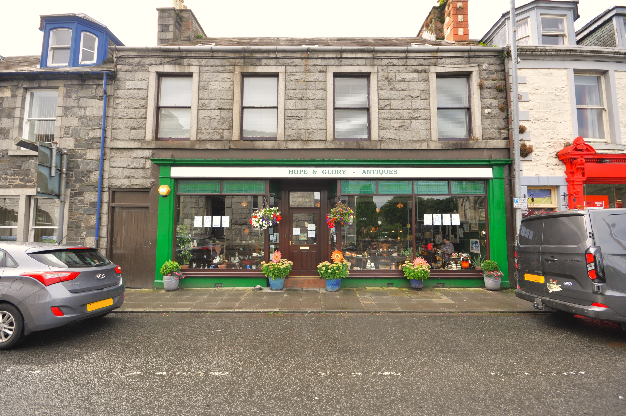
.jpg)
